Custom Residential
Projects
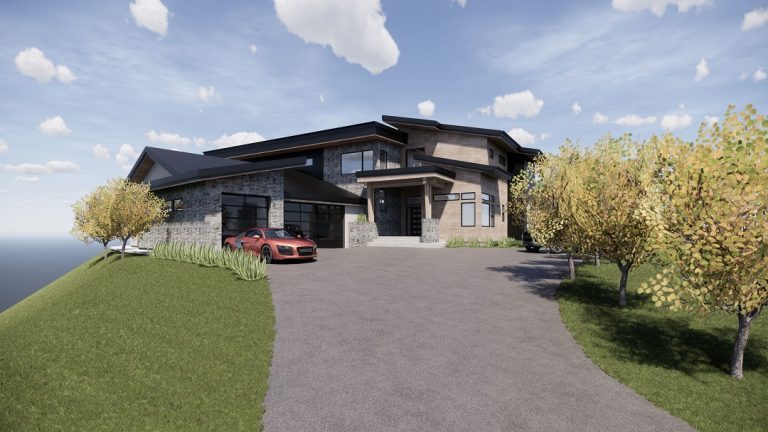
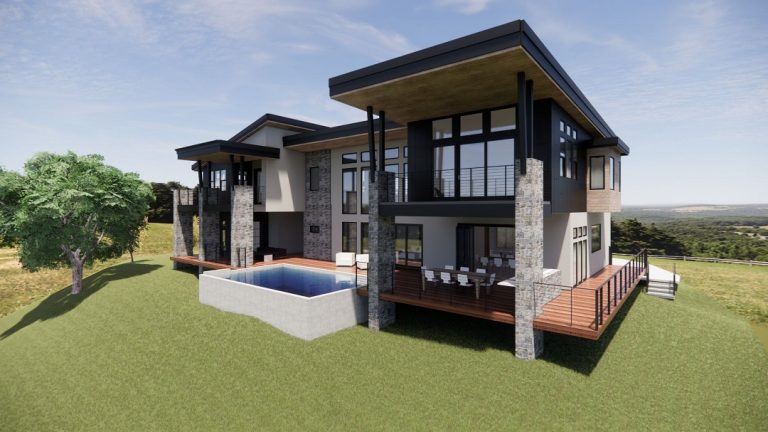
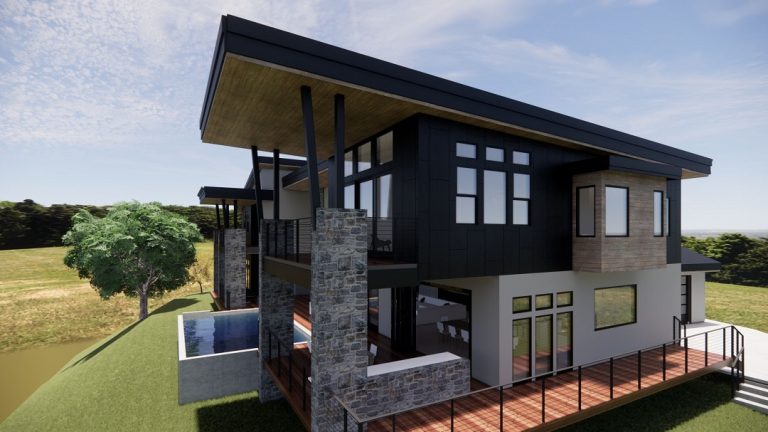
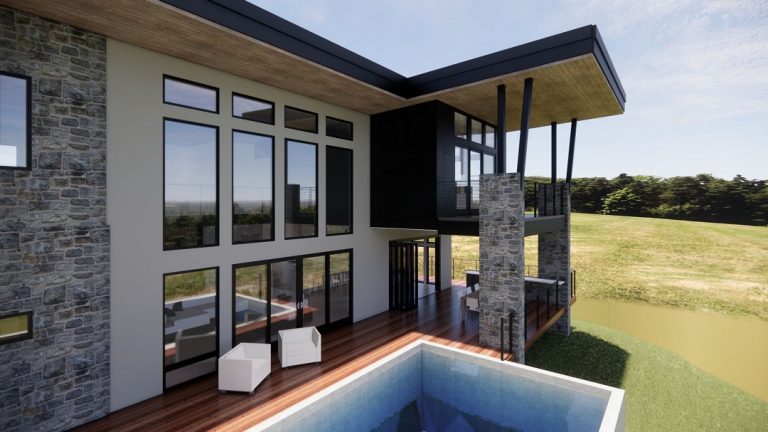
Barkley Residence
Redding, CA
Designed by Redding, California Architect Ryan Russell, this 2-story contemporary – design residence has a 30-foot ceiling span that appears to float in space as if unsupported, extending outside 14 feet, allowing for floor-to-ceiling windows highlighting extensive Northern California eastern views. Construction materials consist of reinforced concrete walls, structural steel, and heavy timber framing.
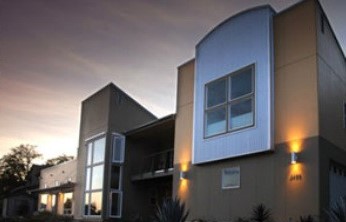
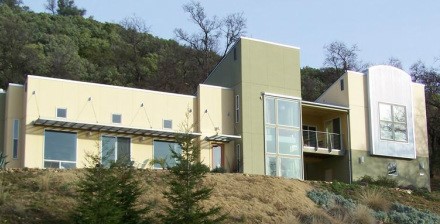
Topolski Residence
Redding, CA
This 2-story contemporary home, designed by owner/architect Terry Topolski of Redding, California is constructed with reinforced concrete walls, wood framing, heavy timber, and various structural steel elements.

Dean Residence
Redding, CA
This Tuscan style 2-story home was designed by Redding architect Terry Topolski. Constructed out of reinforced concrete and wood and heavy timber framing, this project presented many structural design challenges, primarily lateral force resistance.
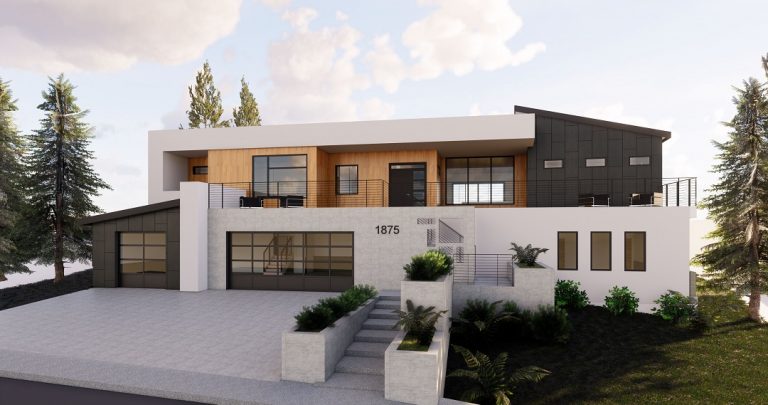
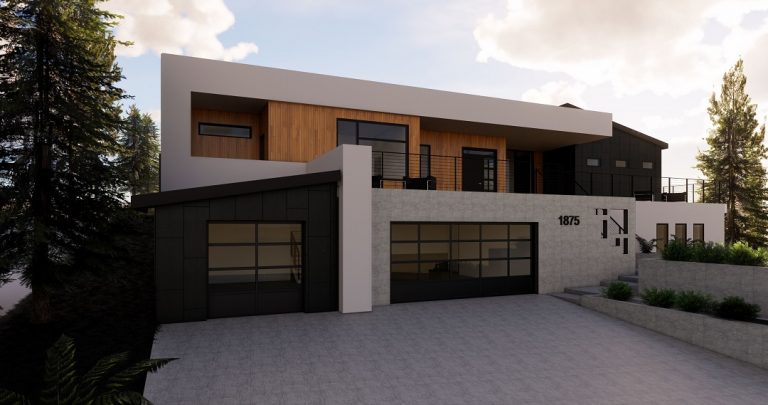
Lakeside Drive Residence
Redding, CA
Designed by Redding, California Architect Ryan Russell, this 2-story contemporary – design residence has 15-foot cantilevered ceilings/roofs and many other complex structural elements. Construction materials consist of reinforced concrete walls, structural steel, and heavy timber framing.
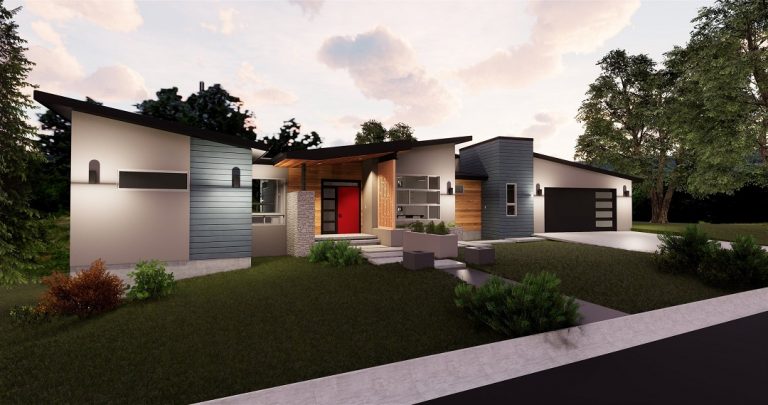
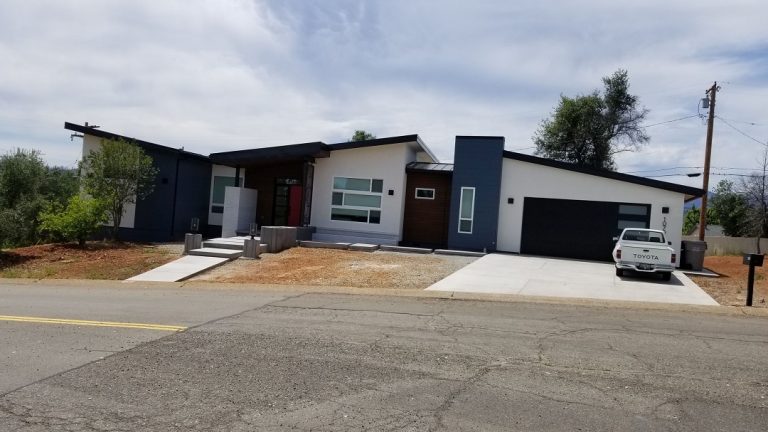
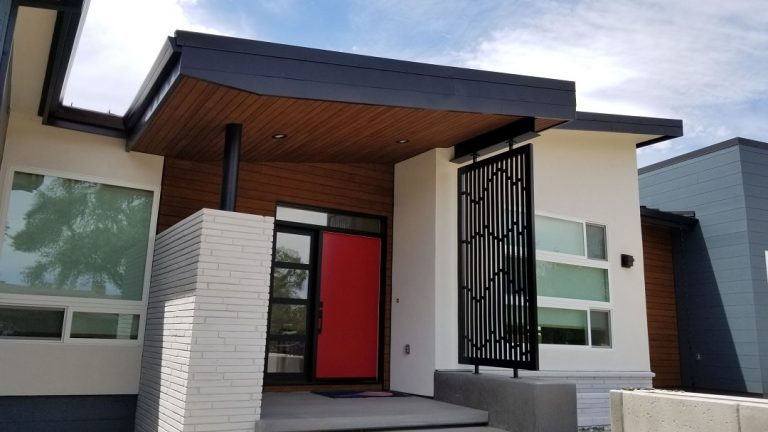
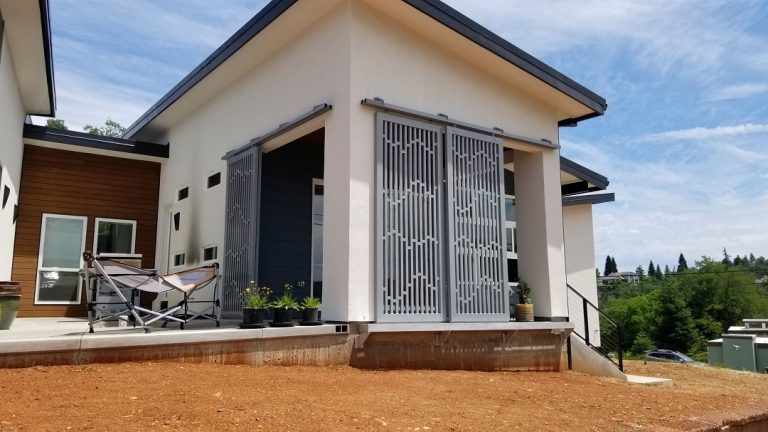
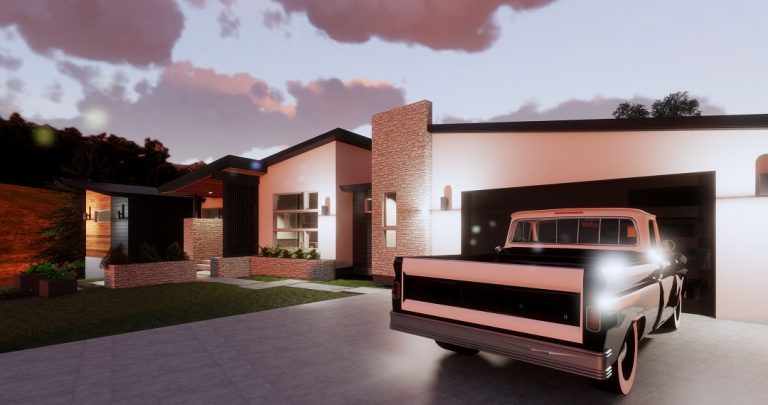
Redbud Drive Residence
Redding, CA
Designed by Redding, California Architect Ryan Russell, this contemporary – design residence has many complex architectural and structural elements. Construction materials consist of reinforced concrete, structural steel and heavy timber framing.
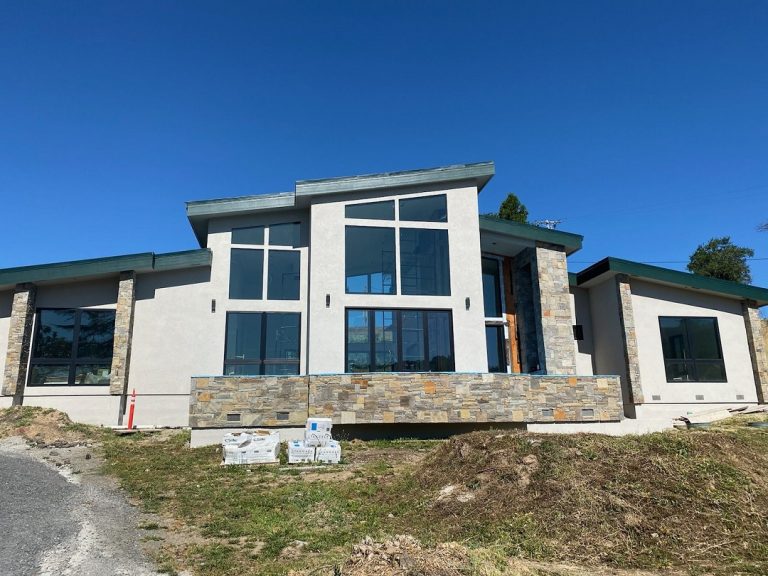
Theriot Residence
Santa Rosa, CA
Designed by Central Point, OR Architectural Designer Cal Garo, this contemporary – design residence has many complex architectural and structural elements. Construction materials consist of reinforced concrete, structural steel and heavy timber framing.
